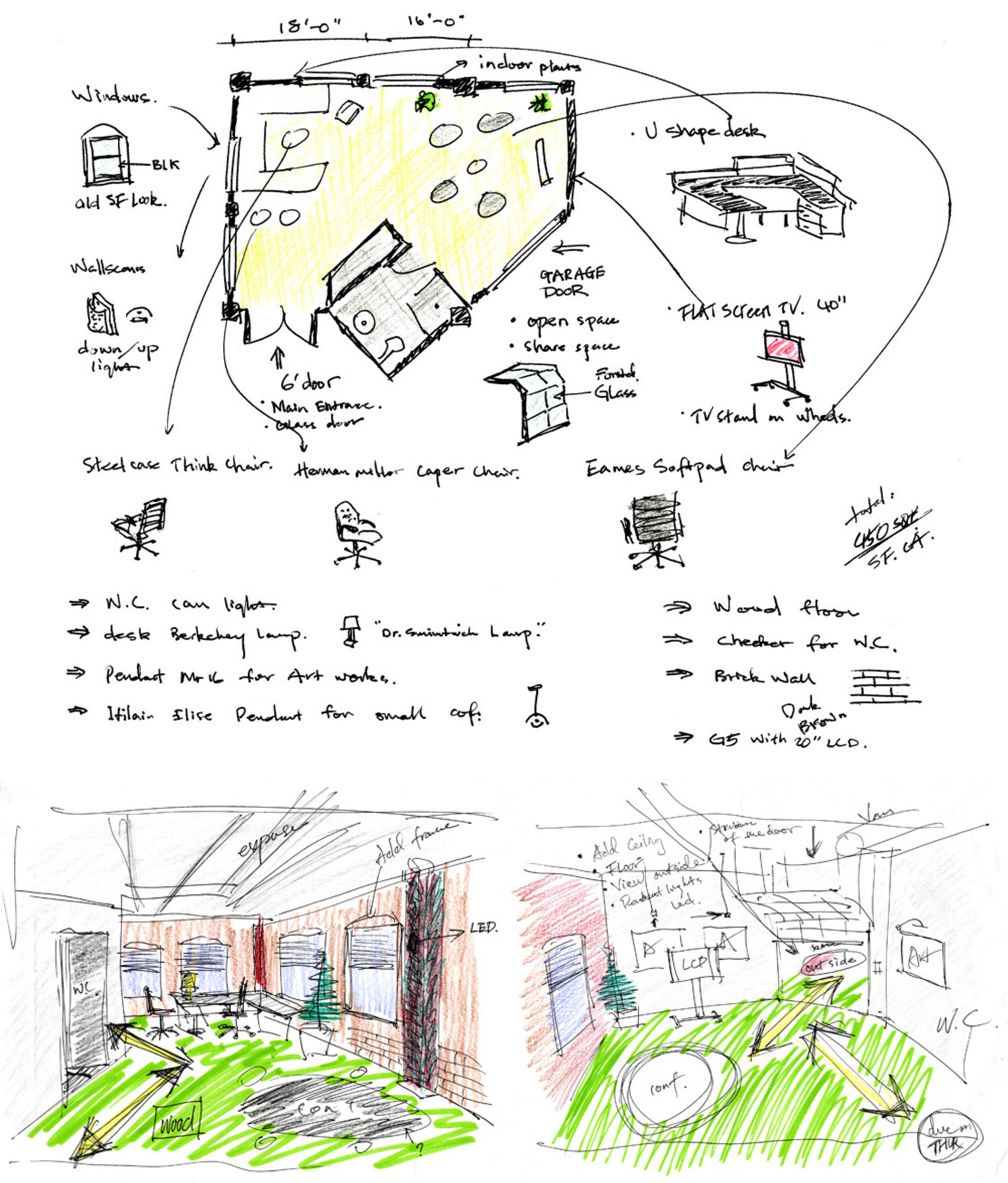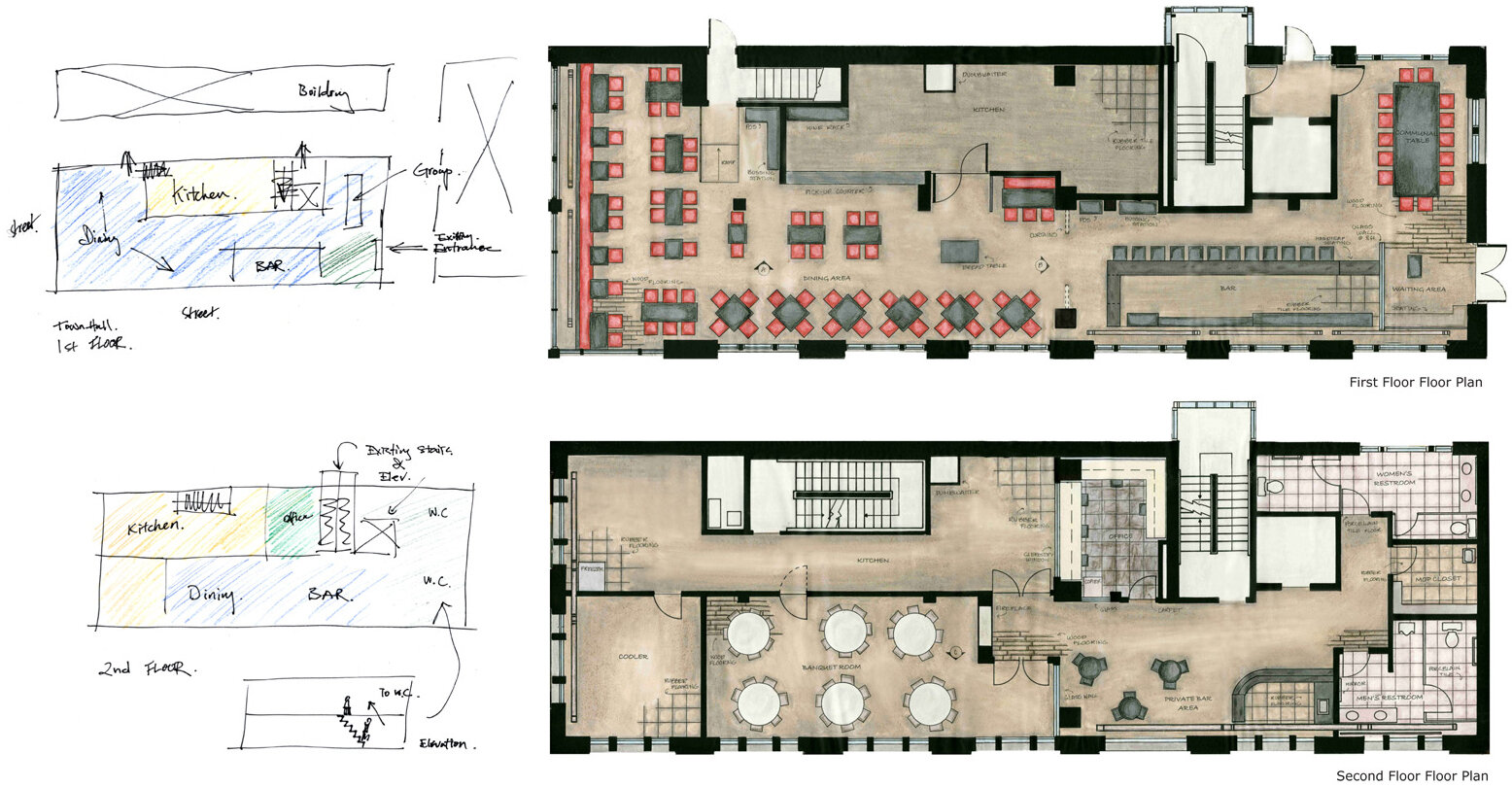Bay Area Private Office Space Planning
This project showcases my proficiency in freehand sketching, technical drafting, and spatial visualization. I meticulously planned a 450-square-foot private office, combining hand-drawn concepts and precise drafting to optimize functionality within a compact footprint. The final layout features a workstation, a versatile lounge/conference area, and a full-size bathroom, all thoughtfully designed to balance productivity and comfort.
Through this project, I demonstrated my ability to translate initial hand-drawn ideas into detailed plans, ensuring every square foot serves its purpose while maintaining an aesthetic flow.
Town Hall Interior Study
In this interior study of Town Hall San Francisco, my focus was on creating a stylish and inviting dining environment. The project heavily relied on my freehand sketching and drafting skills to explore spatial concepts and refine the design details. The sketches capture the blend of historical and modern elements, reflecting the restaurant's dual identity as a community hub and a contemporary dining destination.
This project underscores my ability to use drawing and sketching as tools for exploring and communicating design ideas effectively, bridging the gap between concept and execution.
Special Thanks: Doug Washington








